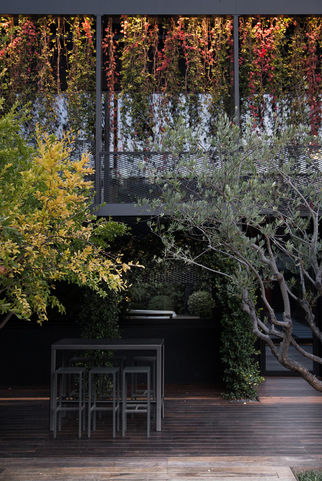Mille galassie
Bologna
(Bologna)
2017
Questo progetto ridisegna il Mille Galassie Studio, uno studio di registrazione, luogo di creazione, elaborazione e produzione musicale.
Gli spazi preesistenti erano ricavati in una porzione di capannone industriale degli anni 70 alla periferia di Bologna.
Il progetto, oltre a rispondere ai nuovi bisogni, avrebbe dovuto anche “identificare” il luogo, ovvero dotarlo di quell’identità e personalità che gli mancava.
La sola possibilità di ampliamento, era quella di addossare alla facciata un nuovo volume che potesse contenere la nuova dimensione di cui lo studio aveva bisogno.
La decisione è stata quella di separare dall'esterno il nuovo volume con una grande vetrata completamente trasparente e di filtrare la luce del sole e la vista realizzando una quinta metallica “vegetale”, una sorta di prolungamento verticale del giardino realizzato all'ingresso dell’edificio al posto del cortile in asfalto e cemento. La parete vegetale è costituita da una struttura di montanti e traversi in acciaio verniciato di colore nero opaco che reggono pannelli di lamiera stirata. Nel traverso superiore, in sommità, è stata collocata una grande fioriera, nella quale sono state messe a dimora piante con portamento ricalante; mentre a terra sono state inserite piante rampicanti che si allungano verso l’alto sui montanti e sui pannelli di lamiera stirata.
Per l’interno sono stati scelti colori vivi per le pareti e gli imbottiti che richiamano i colori cangianti delle foglie e dei frutti delle piante del giardino all’esterno, mentre i pavimenti e i soffitti sono in colore nero opaco per assorbire la luce evitando riflessi fastidiosi e consentire una vista netta e contrastata, quasi “cinematografica”, del verde presente all’esterno.
Gli arredi sono in parte realizzati su disegno dell’architetto, come il tavolo riunioni circolare realizzato in ferro con piano in resina riproducente il vinile dello storico “Sgt, Pepper” dei Beatles, o il tavolo e la libreria sempre in ferro naturale nero dello studio del produttore.
This project rethink the Mille Galassie Studio: record studio and musical creation, elaboration and production space, of an Italian singer .
The studio is placed in a factory of the 70th in the Bologna’s suburbs, which lacks of space to live, create, and discuss.
The purpose of the new project is to satisfy new needs for living and meeting, but also to characterise the studio giving a new identity and personality.
The building is stuck in two side, so the only way to enlarge the building was to extrude the frontal side. For this reason, it comes out the decision to add a new volume on the façade, which contain new living and lounge areas for people.
To separate the new volume from exterior context, it has been decide to use a glass wall completely transparent cover by a filter from sun light and sight. A “vegetal” metal curtain protects the façade and creates a sort of prolongation of the external entry garden. Slim columns and beams in mate black steel support the green wall and panels of metal sheet. On top, it has been collocated a big planter whose leafs climb down and cover the grid; moreover the vine grows up from a planter at the bottom, climbing up from ground floor to the roof.
Inside, powerful colours cover the walls and the upholstered to revoke leafs and fruit’s colours of the garden; whereas floors and ceilings are mate black to absorb light and avoid reflection, and allow a clear and contrast sight of the outside green, as a film.
A part of furniture is design by the architect: the round conference table realised by steel and the countertop made by resin, that reproduce the memorable Beatles’s vinyl “Sgt Pepper”; and the library table of the producer’s office on natural black steel.



















